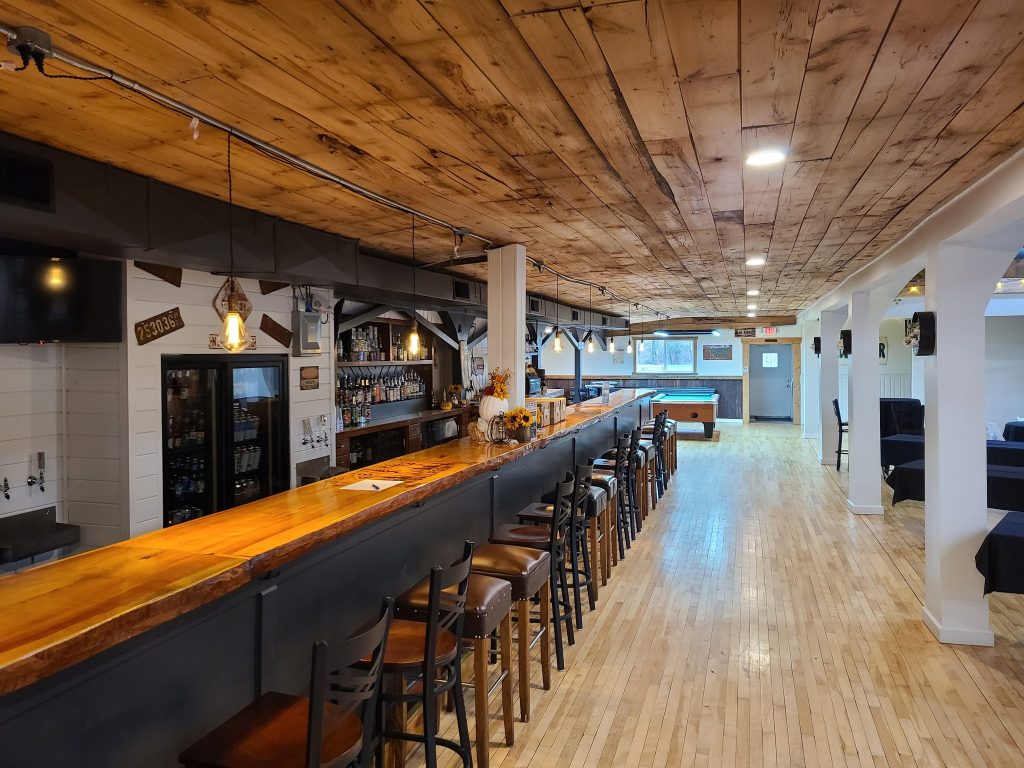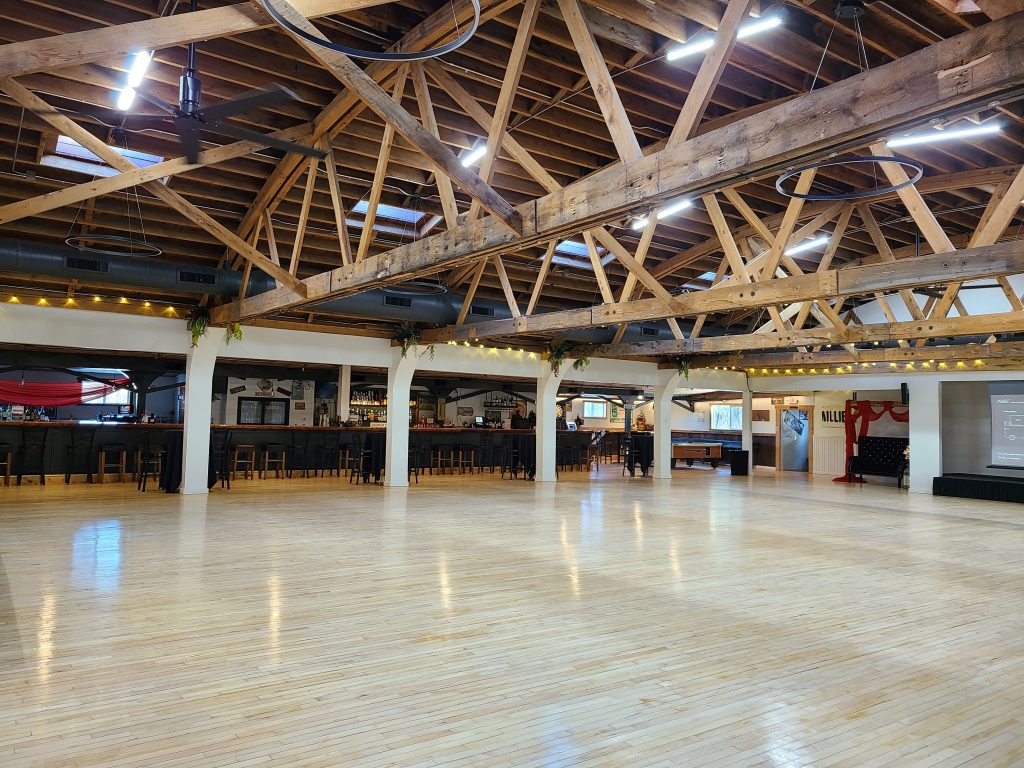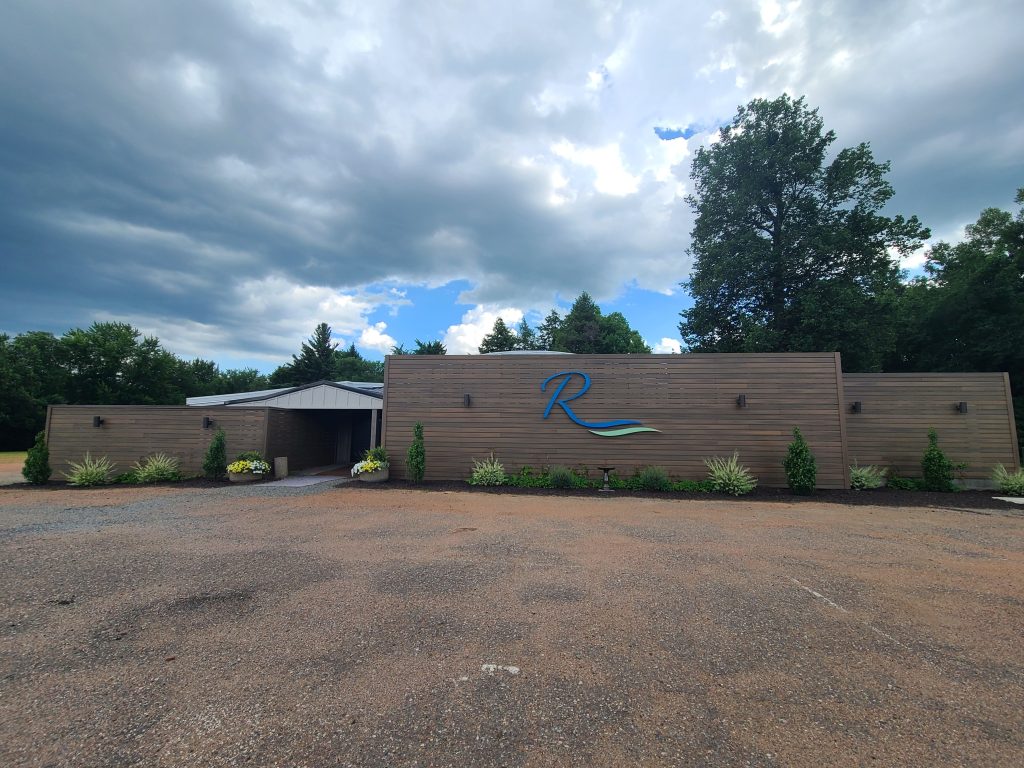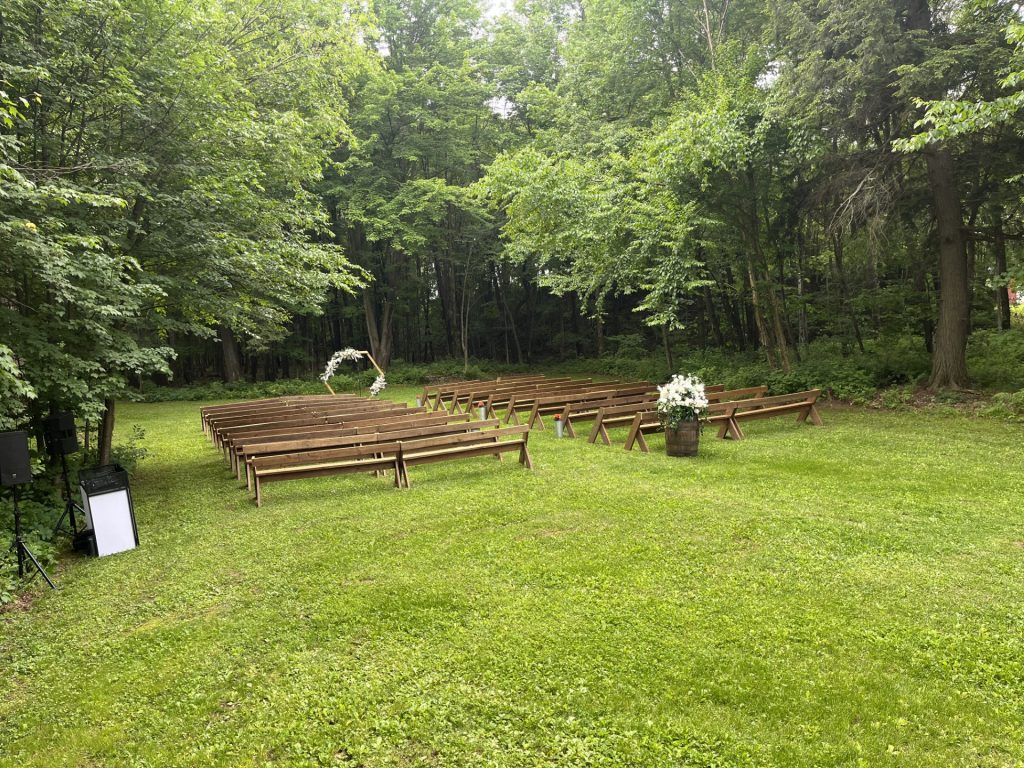About Us

Under new ownership in 2022, the venue has been completely renovated to bring this historic space new life. With an open floor plan and modern amenities, the legacy of the Rib River Ballroom lives on.
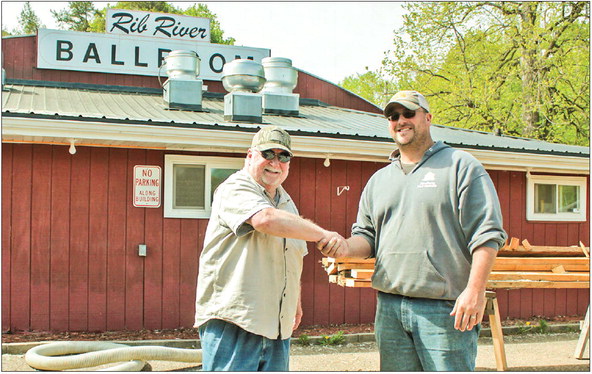
Experienced from running a successful wedding and event rental company, Bill purchased Rib River Ballroom with the vision to create an unrivaled venue experience.
When deciding on a venue we urge you to ask: “What does your venue do for you?”
Each event is unique, your service should be too. At Rib River we pride ourselves on being flexible and adaptive to meet your needs while never compromising on exceptional service.
Fully Renovated
2022
Removal of the Ballroom drop ceiling, revealing the original wood beam bow frame you see today.
New roof over the main ballroom, with skylights added shortly after.
Removal of the bar area drop ceiling, revealing the original wooden plank ceiling you see today. Updated bar lighting.
Removal of the original stage, making room for a new expandable stage.
Temporary bathroom facelift.
Temporary exterior facelift.
2023
Complete remodel of the onsite house for use of wedding parties. With updated landscaping and an outdoor entertainment space.
2024
All new kitchen & cooler.
Refinished original hardwood floors.
Updated to in-ground electric.
Added hall for convenient bathroom access.
Our 2025 plans in-progress.
Full exterior remodel.
Remodeled entryway/foyer.
Renovating west wall of ballroom to bring in natural lighting.
Updating garage and storage spaces.
Added Amenities
2022
Added halo chandeliers and bistro lighting to the Ballroom.
Added landscaping.
2023
New landscaping around the main ceremony site.
Rollout of upgraded services offered for weddings.
2024
Renovation of the office made way for a new ‘get ready’ room with direct access to the Ballroom.
Added recreation area to the south end of the Bar.
Added landscaping.
New wildflower hill.
Our 2025 plans in-progress.
Rollout of new wedding packages.
Adding an outdoor patio connecting to the south end of the bar area.
New road sign.
All new parking lot.
All new parking lot lighting.
Added landscaping.
Potential addition of a fireplace to the Ballroom.



